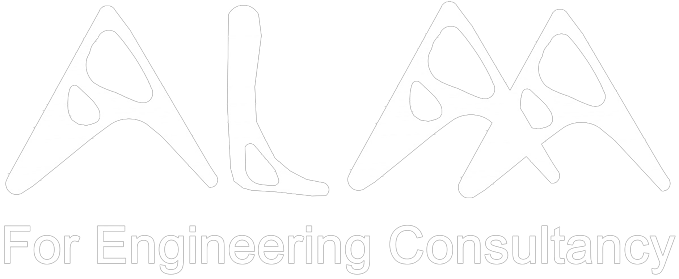Mapping the idea for building construction involves creating a comprehensive plan that covers all aspects of the project. You can use a visual tool like a mind map or a flowchart to organize your thoughts. Here’s a simplified example of how you can map the idea to build a building:
- Central Idea: “Build a New Building”
- Key Aspects:
- Purpose (e.g., residential, commercial, industrial)
- Location (specific site or area)
- Budget
- Timeline
- Key Aspects:
- Purpose of the Building:
- Residential
- Number of units
- Apartment or single-family
- Design style (modern, traditional)
- Commercial
- Type of business
- Size of the space
- Target audience
- Industrial
- Purpose (manufacturing, storage, etc.)
- Size and layout requirements
- Regulations and permits
- Residential
- Location:
- Specific Site
- Address
- Terrain (flat, sloped, etc.)
- Accessibility
- Area
- City/region
- Zoning regulations
- Utilities and infrastructure
- Specific Site
- Budget:
- Funding Sources
- Client’s investment
- Loans or financing
- Grants or subsidies (if applicable)
- Cost Categories
- Construction
- Design and architecture
- Permits and inspections
- Land acquisition (if applicable)
- Contingency
- Funding Sources
- Timeline:
- Phases
- Design and planning
- Permit acquisition
- Construction
- Inspection and approvals
- Interior finishing
- Project Milestones
- Start date
- Completion date
- Key interim deadlines
- Phases
- Team and Partners:
- Architects and Designers
- Selection criteria
- Design preferences
- Contractors and Builders
- Bidding process
- Qualifications
- Permit Agencies
- Requirements
- Application process
- Suppliers and Vendors
- Materials and equipment
- Cost estimates
- Architects and Designers
- Regulations and Compliance:
- Building Codes
- Local, state, and national codes
- Environmental Impact
- Sustainability goals
- Energy efficiency
- Safety Regulations
- OSHA requirements (if applicable)
- Building Codes
- Risk Management:
- Identify Potential Risks
- Delays
- Budget overruns
- Weather conditions
- Mitigation Strategies
- Contingency funds
- Alternative timelines
- Identify Potential Risks
- Stakeholder Communication:
- Client
- Regular updates
- Decision-making process
- Local Community
- Public hearings (if required)
- Addressing concerns
- Client
- Review and Adapt:
- Periodic reviews to assess progress and adapt the plan as needed.
This is a simplified overview of how to map out the idea to build a building. In practice, the process can be much more detailed and may require input from various professionals, including architects, engineers, project managers, and legal experts.
